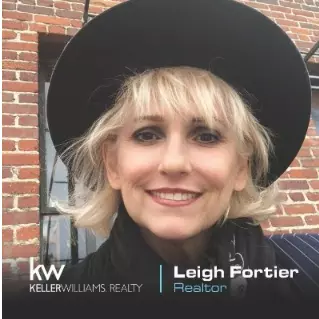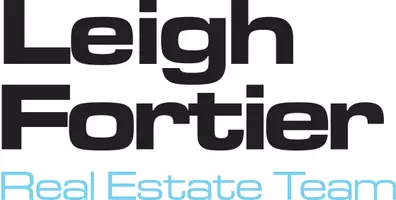For more information regarding the value of a property, please contact us for a free consultation.
Key Details
Sold Price $980,000
Property Type Single Family Home
Sub Type Single Family Residence
Listing Status Sold
Purchase Type For Sale
Square Footage 2,947 sqft
Price per Sqft $332
MLS Listing ID IG25006948
Sold Date 04/15/25
Bedrooms 5
Full Baths 4
Condo Fees $154
HOA Fees $154/mo
HOA Y/N Yes
Year Built 2021
Lot Size 4,499 Sqft
Property Sub-Type Single Family Residence
Property Description
Welcome Home to Embry Lane at Shadetree in Ontario Ranch! Dream homes don't come around twice—except for this one! Here's your chance to own a stunning 5-bedroom, 4-bathroom residence that feels like a model home. From the moment you step inside, you'll be captivated by its elegance and thoughtful design.
The open-concept first floor is a haven for entertaining, featuring a chef's kitchen with expansive countertops, a spacious dining area, and a warm, inviting family room. A generous bedroom and formal living area on this level add both flexibility and comfort for guests or multigenerational living.
Upstairs, discover a versatile loft, perfect for cozy movie nights or a game room. The second floor also boasts a private bedroom with an en-suite bathroom, two additional bedrooms, and a luxurious primary suite. The primary retreat features a spacious walk-in closet and a spa-like en-suite bathroom—your perfect sanctuary after a long day.
Step outside to your beautifully designed backyard, ideal for hosting BBQs, celebrations, or simply unwinding under the stars.
Located in the sought-after Shadetree community, this home offers not just a second chance but the best chance to secure the lifestyle you've been dreaming of. Your dream home awaits!
Location
State CA
County San Bernardino
Area 686 - Ontario
Rooms
Main Level Bedrooms 1
Interior
Interior Features Loft
Heating Central
Cooling Central Air
Fireplaces Type None
Fireplace No
Laundry Upper Level
Exterior
Garage Spaces 3.0
Garage Description 3.0
Pool Association
Community Features Street Lights, Suburban, Sidewalks
Amenities Available Clubhouse, Dog Park, Barbecue, Picnic Area, Pool, Spa/Hot Tub
View Y/N No
View None
Attached Garage Yes
Total Parking Spaces 3
Private Pool No
Building
Lot Description Close to Clubhouse, Front Yard
Story 2
Entry Level Two
Sewer Public Sewer
Water Public
Level or Stories Two
New Construction No
Schools
School District Mountain View
Others
HOA Name Shadetree Community Association
Senior Community No
Tax ID 1073391080000
Acceptable Financing Cash, Cash to New Loan, Conventional, VA Loan
Listing Terms Cash, Cash to New Loan, Conventional, VA Loan
Financing Conventional
Special Listing Condition Standard
Read Less Info
Want to know what your home might be worth? Contact us for a FREE valuation!

Our team is ready to help you sell your home for the highest possible price ASAP

Bought with Keyurkumar R Patel • eXp Realty of California Inc.



