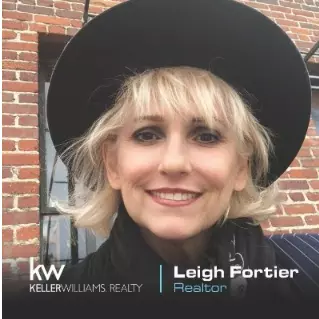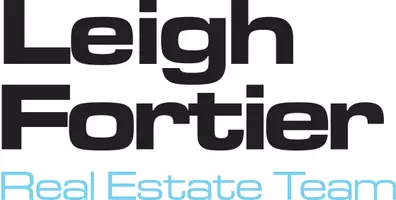For more information regarding the value of a property, please contact us for a free consultation.
Key Details
Sold Price $718,000
Property Type Condo
Sub Type Condo
Listing Status Sold
Purchase Type For Sale
Square Footage 1,267 sqft
Price per Sqft $566
MLS Listing ID 23-242871
Sold Date 06/16/23
Style French Normandy
Bedrooms 2
Full Baths 3
HOA Fees $464/mo
HOA Y/N Yes
Year Built 1982
Lot Size 0.661 Acres
Acres 0.6613
Property Sub-Type Condo
Property Description
This sun filled private corner townhouse style residence is located one (1) block from Ventura Boulevard on a beautiful tree lined street in a Prime Studio City location. This home features a large living room with a fireplace, separate dining room, kitchen with granite counter tops, stainless appliances, ample cabinetry space, a powder room and a large Balcony surrounded by a wall of greenery. The two generous ensuite bedrooms are located on the second floor. The primary bedroom has three large closets and its own balcony. Both updated bathrooms have bathtubs. The primary bath has dual sinks, and a separate shower. The upstairs laundry is equipped with washer and dryer. There are Wood floors and Plantation Shutters throughout. An end unit, it has unique access to the sparkling pool and the elevator to the garage. The complex features a beautiful lobby, dual elevator and sparkling pool. Two assigned parking spaces, guest parking for the building, all within a short stroll to the new Erhewon, Ventura Blvd shops and just across from the LA river walk, a great feature for nature lovers. A truly lovely residence you will want to call home!
Location
State CA
County Los Angeles
Area Studio City
Building/Complex Name Valleyheart West
Zoning LAR3
Rooms
Dining Room 0
Interior
Heating Central
Cooling Central
Flooring Hardwood
Fireplaces Type Family Room, Gas
Equipment Dishwasher, Microwave, Elevator, Range/Oven, Refrigerator, Washer, Dryer
Laundry In Unit
Exterior
Parking Features Community Garage, Side By Side
Pool Association Pool, Heated And Filtered
Amenities Available Pool, Gated Parking, Elevator
View Y/N No
View None
Building
Architectural Style French Normandy
Others
Special Listing Condition Standard
Pets Allowed Yes
Read Less Info
Want to know what your home might be worth? Contact us for a FREE valuation!

Our team is ready to help you sell your home for the highest possible price ASAP

The multiple listings information is provided by The MLSTM/CLAW from a copyrighted compilation of listings. The compilation of listings and each individual listing are ©2025 The MLSTM/CLAW. All Rights Reserved.
The information provided is for consumers' personal, non-commercial use and may not be used for any purpose other than to identify prospective properties consumers may be interested in purchasing. All properties are subject to prior sale or withdrawal. All information provided is deemed reliable but is not guaranteed accurate, and should be independently verified.
Bought with Equity Union



