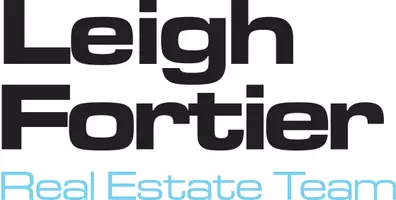OPEN HOUSE
Sat May 03, 1:00pm - 4:00pm
Sun May 04, 1:00pm - 4:00pm
UPDATED:
Key Details
Property Type Single Family Home
Sub Type Single Family Residence
Listing Status Active
Purchase Type For Sale
Square Footage 3,107 sqft
Price per Sqft $611
MLS Listing ID SR25095466
Bedrooms 4
Full Baths 3
HOA Y/N No
Year Built 1952
Lot Size 0.452 Acres
Property Sub-Type Single Family Residence
Property Description
The thoughtfully designed kitchen features sleek granite countertops, abundant cabinetry, and matching stainless steel appliances less than two years old, ideal for both casual meals and elevated gatherings. A dramatic bonus room with cathedral ceilings and new tile flooring offers an expansive canvas for a home office, gym, or creative studio.
Recent updates elevate this home's comfort and style, including new luxury vinyl flooring throughout, all new moldings, fresh paint, level 5 skim coat walls, and all new plugs, switches, and covers. The newly remodeled primary bathroom boasts modern finishes, a dual vanity, and an oversized glass shower. The spacious primary suite also includes double closets for ample storage.
Additional features include LED recessed lighting throughout, copper plumbing, a newer roof and AC system, smart thermostat, and new sink fixtures. The dedicated laundry room is outfitted with new cabinets, a deep utility sink, and custom shelving. A large linen closet with a stylish barn door adds both convenience and charm.
Outside, enjoy professionally landscaped front yard curb appeal, new concrete fencing with metal motorized gates for privacy, a new sliding glass door, and a new rear entry door from the den.
This exceptional home blends privacy, design, and functionality in one of the Valley's most desirable neighborhoods. A rare offering that delivers style, upgrades, and move-in ready comfort.
Location
State CA
County Los Angeles
Area Shfo - Sherwood Forest
Zoning LARA
Rooms
Main Level Bedrooms 4
Interior
Interior Features Ceiling Fan(s), Granite Counters, Recessed Lighting, Storage, Bar
Heating Central
Cooling Central Air
Flooring Vinyl
Fireplaces Type Living Room
Fireplace Yes
Appliance Dishwasher, Free-Standing Range, Gas Oven, Gas Range, Refrigerator
Laundry Inside
Exterior
Garage Spaces 2.0
Garage Description 2.0
Pool In Ground, Private
Community Features Sidewalks
View Y/N No
View None
Porch Patio
Attached Garage No
Total Parking Spaces 2
Private Pool Yes
Building
Lot Description 0-1 Unit/Acre, Back Yard, Front Yard
Dwelling Type House
Story 1
Entry Level One
Sewer Public Sewer
Water Public
Level or Stories One
New Construction No
Schools
School District Los Angeles Unified
Others
Senior Community No
Tax ID 2768019013
Acceptable Financing Cash, Cash to New Loan, Conventional
Listing Terms Cash, Cash to New Loan, Conventional
Special Listing Condition Standard




