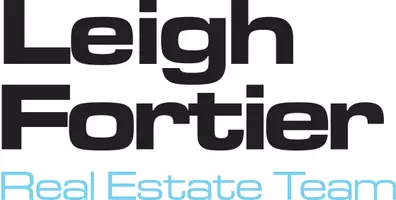OPEN HOUSE
Sat May 03, 1:00pm - 4:00pm
Sun May 04, 1:00pm - 4:00pm
UPDATED:
Key Details
Property Type Single Family Home
Sub Type Single Family Residence
Listing Status Active
Purchase Type For Sale
Square Footage 2,674 sqft
Price per Sqft $850
MLS Listing ID ML82004582
Bedrooms 5
Full Baths 3
HOA Y/N No
Year Built 1930
Lot Size 0.297 Acres
Property Sub-Type Single Family Residence
Property Description
Location
State CA
County Santa Cruz
Area 699 - Not Defined
Zoning R-1-5
Interior
Cooling None
Fireplaces Type Family Room, Wood Burning
Fireplace Yes
Exterior
Parking Features Off Street
Garage Spaces 4.0
Garage Description 4.0
View Y/N No
Roof Type Composition
Attached Garage Yes
Total Parking Spaces 4
Building
Story 2
Foundation Concrete Perimeter
Sewer Public Sewer
Water Public
New Construction No
Schools
Elementary Schools Other
Middle Schools Other
High Schools Harbor
School District Other
Others
Tax ID 00939129000
Security Features Security Guard
Special Listing Condition Standard




