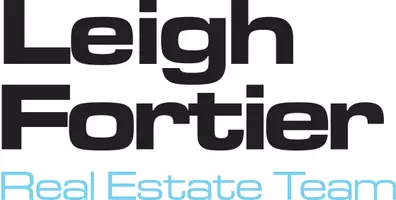UPDATED:
Key Details
Property Type Single Family Home
Sub Type Single Family Residence
Listing Status Active
Purchase Type For Sale
Square Footage 2,042 sqft
Price per Sqft $305
MLS Listing ID FR25090182
Bedrooms 3
Full Baths 2
Construction Status Turnkey
HOA Y/N No
Year Built 1988
Lot Size 0.890 Acres
Property Sub-Type Single Family Residence
Location
State CA
County Madera
Rooms
Other Rooms Workshop
Basement Unfinished
Main Level Bedrooms 3
Interior
Interior Features Ceiling Fan(s), Ceramic Counters, Separate/Formal Dining Room, Unfurnished, Bedroom on Main Level, Main Level Primary, Walk-In Closet(s), Workshop
Heating Forced Air, Wood Stove
Cooling Central Air, Electric, Attic Fan
Flooring Laminate
Fireplaces Type Living Room, Wood Burning
Fireplace Yes
Appliance Dishwasher, Electric Oven, Electric Range, Disposal, Water Heater
Laundry Electric Dryer Hookup, Gas Dryer Hookup, Inside, Laundry Room
Exterior
Parking Features Circular Driveway, Driveway Level, Garage, Paved, Garage Faces Side
Garage Spaces 2.0
Garage Description 2.0
Fence Average Condition, Partial, Wire
Pool None
Community Features Mountainous, Rural
Utilities Available Cable Not Available, Electricity Connected, Propane, Phone Connected, Water Connected
View Y/N Yes
View Mountain(s), Neighborhood
Roof Type Composition
Accessibility Safe Emergency Egress from Home, Accessible Doors
Porch Deck, Wood
Attached Garage Yes
Total Parking Spaces 12
Private Pool No
Building
Lot Description 0-1 Unit/Acre, Back Yard, Gentle Sloping, Landscaped, Rocks, Sprinkler System, Yard
Dwelling Type House
Story 1
Entry Level One
Foundation Raised
Sewer Septic Type Unknown
Architectural Style Ranch
Level or Stories One
Additional Building Workshop
New Construction No
Construction Status Turnkey
Schools
School District Bass Lake Joint Union
Others
Senior Community No
Tax ID 066249927
Security Features Window Bars
Acceptable Financing Cash, Conventional
Listing Terms Cash, Conventional
Special Listing Condition Standard




