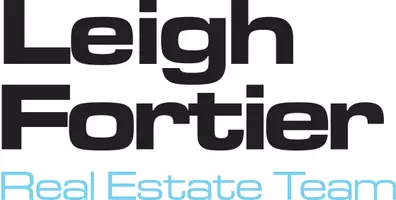OPEN HOUSE
Sat Apr 26, 12:00pm - 4:00pm
Sun Apr 27, 12:00pm - 4:00pm
UPDATED:
Key Details
Property Type Single Family Home
Sub Type Single Family Residence
Listing Status Active
Purchase Type For Sale
Square Footage 2,287 sqft
Price per Sqft $653
Subdivision Poway
MLS Listing ID OC25089226
Bedrooms 5
Full Baths 3
HOA Y/N No
Year Built 1972
Lot Size 0.850 Acres
Property Sub-Type Single Family Residence
Property Description
Step inside to discover a world of comfort and style. The interior has been thoughtfully upgraded, featuring a contemporary kitchen with modern amenities, engineered wood flooring, fresh paint, and energy-efficient windows and sliders. The primary bathroom has also been recently updated, offering a serene space for relaxation.
This home comes with the added benefit of solar panels, fully paid for, to help offset energy costs and promote a greener lifestyle. It also provides ample parking space for larger vehicles like boats or trailers, making it an ideal choice for those with a love for outdoor adventures.
The outdoor space is truly a highlight of this property. It's a versatile area where you can host lively barbecues, take a refreshing dip in the pebble tech pool, or simply unwind in your personal backyard oasis. The property is also zoned for horses, offering unique possibilities for equestrian enthusiasts.
Situated in Poway, this home puts you in close proximity to a host of local amenities. Enjoy the vibrant community atmosphere, with a wide range of shops, restaurants, and leisure facilities nearby.
This is more than just a home. It's a lifestyle choice that offers comfort, convenience, and endless possibilities. Don't miss out on this opportunity to own a piece of Poway paradise.
Location
State CA
County San Diego
Area 92064 - Poway
Zoning R1
Rooms
Other Rooms Shed(s), Storage
Main Level Bedrooms 5
Interior
Interior Features Breakfast Bar, Built-in Features, Ceiling Fan(s), Separate/Formal Dining Room, Quartz Counters, Recessed Lighting, Storage, Bedroom on Main Level, Main Level Primary
Heating Forced Air
Cooling Central Air, Whole House Fan
Flooring Carpet, Tile, Vinyl
Fireplaces Type Family Room, Gas, Living Room, Outside
Fireplace Yes
Appliance Dishwasher, Gas Cooktop, Disposal, Water To Refrigerator
Laundry In Garage
Exterior
Exterior Feature Fire Pit
Parking Features Attached Carport, Door-Multi, Driveway, Driveway Up Slope From Street, Garage, Garage Door Opener, Gravel, Paved, RV Access/Parking
Garage Spaces 2.0
Garage Description 2.0
Fence Vinyl, Wood
Pool In Ground, Private
Community Features Biking, Curbs
View Y/N Yes
View City Lights, Hills, Trees/Woods
Roof Type Shingle
Porch Concrete, Open, Patio
Attached Garage Yes
Total Parking Spaces 2
Private Pool Yes
Building
Lot Description 0-1 Unit/Acre, Sprinklers In Rear, Lawn, Landscaped, Sprinkler System
Dwelling Type House
Story 1
Entry Level One
Sewer Public Sewer
Water Public
Architectural Style Ranch
Level or Stories One
Additional Building Shed(s), Storage
New Construction No
Schools
School District Poway Unified
Others
Senior Community No
Tax ID 3210307200
Acceptable Financing Cash, Cash to New Loan, Conventional
Green/Energy Cert Solar
Listing Terms Cash, Cash to New Loan, Conventional
Special Listing Condition Standard




