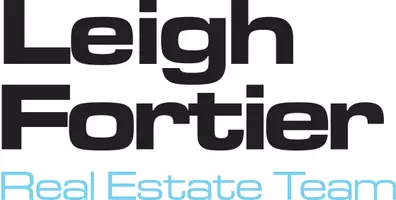OPEN HOUSE
Sat Apr 26, 11:00am - 2:00pm
Sun Apr 27, 11:00am - 2:00pm
UPDATED:
Key Details
Property Type Condo
Sub Type Condominium
Listing Status Active
Purchase Type For Sale
Square Footage 810 sqft
Price per Sqft $370
MLS Listing ID CV25088580
Bedrooms 2
Full Baths 1
Condo Fees $295
Construction Status Turnkey
HOA Fees $295/mo
HOA Y/N Yes
Year Built 1980
Lot Size 810 Sqft
Property Sub-Type Condominium
Property Description
Convenience is key with in-unit laundry and a rare detached 2-car garage providing ample storage and parking. Located in a well-maintained community that offers resort-style amenities, including a sparkling pool and relaxing spa – perfect for enjoying Southern California's sunny weather.
Whether you're a first-time buyer, downsizing, or investing, this stylish and low-maintenance home offers it all. Don't miss your chance to own in this desirable neighborhood!
Location
State CA
County San Bernardino
Area 276 - Highland
Rooms
Main Level Bedrooms 2
Interior
Interior Features Eat-in Kitchen, Open Floorplan, Quartz Counters, Recessed Lighting
Heating Central
Cooling Central Air
Flooring Vinyl
Fireplaces Type None
Fireplace No
Appliance Dishwasher, Gas Range, Microwave, Water Heater
Laundry Laundry Closet, Stacked
Exterior
Parking Features Garage
Garage Spaces 1.0
Garage Description 1.0
Fence Block
Pool Association
Community Features Mountainous
Utilities Available Cable Available, Electricity Available, Natural Gas Available, Phone Available, Sewer Available, Water Available
Amenities Available Pool, Spa/Hot Tub
View Y/N No
View None
Roof Type Flat,Spanish Tile
Porch Patio
Attached Garage No
Total Parking Spaces 1
Private Pool No
Building
Lot Description 0-1 Unit/Acre
Dwelling Type House
Faces North
Story 1
Entry Level One
Foundation Slab
Sewer Public Sewer
Water Public
Architectural Style Traditional
Level or Stories One
New Construction No
Construction Status Turnkey
Schools
School District Redlands Unified
Others
HOA Name Mountain Shadows Condos
Senior Community No
Tax ID 1199161540000
Security Features Carbon Monoxide Detector(s),Smoke Detector(s)
Acceptable Financing Cash, Conventional, Fannie Mae, Submit
Listing Terms Cash, Conventional, Fannie Mae, Submit
Special Listing Condition Standard




