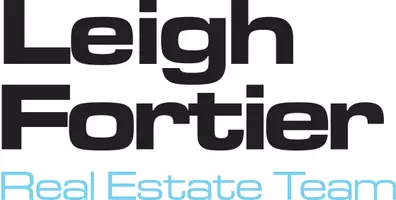OPEN HOUSE
Sat Apr 26, 1:30pm - 3:30pm
UPDATED:
Key Details
Property Type Single Family Home
Sub Type Single Family Residence
Listing Status Active
Purchase Type For Sale
Square Footage 1,572 sqft
Price per Sqft $571
Subdivision La Mesa
MLS Listing ID 250025247SD
Bedrooms 3
Full Baths 2
HOA Y/N No
Year Built 1956
Lot Size 7,200 Sqft
Property Sub-Type Single Family Residence
Property Description
Location
State CA
County San Diego
Area 91942 - La Mesa
Zoning R-1:SINGLE
Interior
Interior Features Ceiling Fan(s), Granite Counters, Pantry, Storage
Heating Electric, Forced Air, Fireplace(s), Heat Pump
Cooling Central Air, Heat Pump
Flooring Carpet, Wood
Fireplaces Type Living Room
Fireplace Yes
Appliance Convection Oven, Dishwasher, ENERGY STAR Qualified Appliances, Electric Cooktop, Electric Range, Disposal, Microwave, Refrigerator
Laundry Electric Dryer Hookup, In Garage
Exterior
Parking Features Driveway
Garage Spaces 2.0
Garage Description 2.0
Fence Wood
Pool None
View Y/N No
Roof Type Shingle
Attached Garage Yes
Total Parking Spaces 4
Private Pool No
Building
Story 1
Entry Level One
Level or Stories One
New Construction No
Others
Senior Community No
Tax ID 4866641100
Acceptable Financing Cash, Conventional, FHA, VA Loan
Listing Terms Cash, Conventional, FHA, VA Loan




