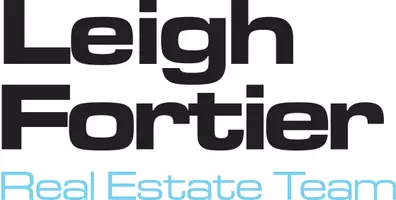OPEN HOUSE
Fri Apr 25, 4:00pm - 6:00pm
Sat Apr 26, 12:00pm - 2:00pm
UPDATED:
Key Details
Property Type Single Family Home
Sub Type Single Family Residence
Listing Status Active
Purchase Type For Sale
Square Footage 1,732 sqft
Price per Sqft $322
MLS Listing ID SN25089208
Bedrooms 3
Full Baths 2
Construction Status Turnkey
HOA Y/N No
Year Built 1993
Lot Size 6,969 Sqft
Property Sub-Type Single Family Residence
Property Description
Location
State CA
County Butte
Rooms
Main Level Bedrooms 3
Interior
Interior Features Breakfast Bar, Built-in Features, Ceiling Fan(s), Separate/Formal Dining Room, Eat-in Kitchen, Laminate Counters, Open Floorplan, Quartz Counters, Recessed Lighting, Bar, Primary Suite, Walk-In Closet(s)
Heating Central, Fireplace(s), Natural Gas
Cooling Central Air, Whole House Fan, Attic Fan
Flooring Laminate, Tile
Fireplaces Type Gas, Living Room
Inclusions Washer, Dryer, Kitchen Fridge, and Garage Fridge. Wall mounted vacuum in garage.
Fireplace Yes
Appliance Disposal, Gas Oven, Gas Range, Microwave, Refrigerator, Water Heater, Dryer, Washer
Laundry Laundry Room
Exterior
Garage Spaces 2.0
Garage Description 2.0
Pool None
Community Features Biking, Foothills, Golf, Hiking, Storm Drain(s), Street Lights, Sidewalks, Park
View Y/N Yes
View Park/Greenbelt, Neighborhood
Porch Tile
Attached Garage Yes
Total Parking Spaces 2
Private Pool No
Building
Lot Description Drip Irrigation/Bubblers, Sprinklers In Rear, Sprinklers In Front, Lawn, Landscaped, Near Park, Sprinkler System, Yard
Dwelling Type House
Story 1
Entry Level One
Sewer Public Sewer
Water Public
Level or Stories One
New Construction No
Construction Status Turnkey
Schools
School District Chico Unified
Others
Senior Community No
Tax ID 018460025000
Acceptable Financing Cash, Cash to Existing Loan, Cash to New Loan, Conventional, Submit, VA Loan
Listing Terms Cash, Cash to Existing Loan, Cash to New Loan, Conventional, Submit, VA Loan
Special Listing Condition Standard




