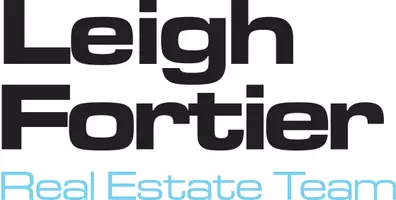OPEN HOUSE
Sat Apr 26, 11:00pm - 2:00pm
UPDATED:
Key Details
Property Type Manufactured Home
Listing Status Active
Purchase Type For Sale
Square Footage 1,440 sqft
Price per Sqft $111
MLS Listing ID CV25082792
Bedrooms 2
Full Baths 2
Construction Status Turnkey
HOA Y/N No
Land Lease Amount 1379.0
Year Built 1974
Property Description
Step into this beautifully updated home offering comfort, functionality, and modern style throughout. This home boasts vinyl plank flooring. Newly painted with neutral tones inside and out, creating a warm and inviting atmosphere,
The heart of the home includes a spacious living area and a cozy den enhanced by a beautiful barn door in the hallway closet, adding a touch of rustic elegance and extra storage. The Jack-and-Jill bathroom conveniently connects the secondary bedroom and living space, making it perfect for guests or family. The spacious kitchen is a true highlight featuring a large cooking island and a bold stainless steel hood with an open layout that's perfect for entertaining or everyday living. Enjoy the privacy of the primary suite complete with a nicely remodeled handicap-accessible stand-up shower, designed with both comfort and accessibility in mind. A dedicated laundry room adds to the home's functionality, while the front patio welcomes you with new carpeting, offering a lovely spot to relax. Enjoy all the amenities of living in this community such as, beautifully landscaped grounds, a club house, heated pool and spa, a golf putting green and its own entrance to The Pacific Electric Trail and So Much More! Don't miss your chance to own this move-in-ready gem that blends practical updates with thoughtful design. Not to mention the chance to enjoy the good life here in Rancho Cucamonga!
Location
State CA
County San Bernardino
Area 688 - Rancho Cucamonga
Building/Complex Name Alta Laguna
Rooms
Other Rooms Shed(s)
Interior
Interior Features Built-in Features, Ceiling Fan(s), Granite Counters, Open Floorplan, Pantry, Storage, All Bedrooms Down, Jack and Jill Bath, Main Level Primary
Heating Central
Cooling Central Air
Flooring Laminate, Tile
Fireplace No
Appliance Built-In Range, Dishwasher, Gas Cooktop, Disposal, Gas Oven, Gas Water Heater, Range Hood, Water Heater
Laundry Gas Dryer Hookup, Inside
Exterior
Exterior Feature Awning(s)
Parking Features Attached Carport, Concrete, Covered
Carport Spaces 2
Fence Vinyl
Pool Community, Heated, In Ground, Association
Community Features Biking, Curbs, Foothills, Golf, Street Lights, Gated, Pool
Utilities Available Electricity Available, Natural Gas Available, Water Available
Amenities Available Clubhouse, Fitness Center, Maintenance Grounds, Game Room, Management, Barbecue, Pool, Recreation Room
Porch Front Porch, Patio, Wood
Total Parking Spaces 2
Private Pool No
Building
Lot Description 0-1 Unit/Acre, Close to Clubhouse, Level
Faces South
Story 1
Entry Level One
Sewer Public Sewer
Water Public
Level or Stories One
Additional Building Shed(s)
Construction Status Turnkey
Schools
Middle Schools Vineyard
High Schools Los Osos
School District Chaffey Joint Union High
Others
Pets Allowed Breed Restrictions
Senior Community Yes
Tax ID 1076281016042
Security Features Security Gate,Gated Community,Key Card Entry,Resident Manager,Smoke Detector(s)
Acceptable Financing Cash, Submit
Listing Terms Cash, Submit
Special Listing Condition Standard
Pets Allowed Breed Restrictions




