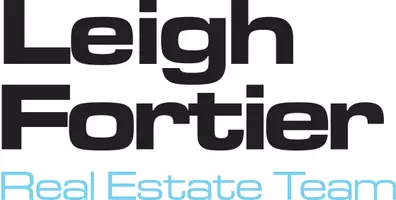OPEN HOUSE
Sat Apr 26, 12:00pm - 4:00pm
Sun Apr 27, 12:00pm - 4:00pm
UPDATED:
Key Details
Property Type Single Family Home
Sub Type Single Family Residence
Listing Status Active
Purchase Type For Sale
Square Footage 1,841 sqft
Price per Sqft $352
MLS Listing ID IG25088454
Bedrooms 3
Full Baths 2
Half Baths 1
Construction Status Additions/Alterations,Updated/Remodeled,Turnkey
HOA Y/N No
Year Built 2021
Lot Size 5,179 Sqft
Property Sub-Type Single Family Residence
Property Description
Welcome to this beautifully upgraded 3-bedroom, 2.5-bathroom home, offering 1,841 sq. ft. of stylish living space and located at the end of a quiet, low-traffic street in desirable Jurupa Valley. Nestled in a peaceful setting with added privacy, this newer home is truly a rare find.
Step inside to discover a bright and open floor plan, complete with upgraded laminate flooring, custom window shutters, and a tastefully staged interior that highlights the home's modern design. The heart of the home is the entertainer's kitchen, featuring a large center island with seating, stainless steel appliances, and ample cabinet space—perfect for hosting gatherings or casual family meals.
The spacious master suite offers a relaxing retreat with dual sinks, a walk-in shower, and a generous walk-in closet. Two additional bedrooms provide comfort and versatility, ideal for family, guests, or a home office.
Outside, enjoy the expansive backyard designed for entertaining—complete with a large covered patio.
The front yard has also been enhanced with custom-built steps leading to the front door, adding curb appeal and convenience.
Additional highlights include a 2-car garage with epoxy flooring and a completely turnkey interior ready for you to move in and make it your own.
Don't miss out on this entertainer's dream—schedule your private showing today!
Location
State CA
County Riverside
Area 251 - Jurupa Valley
Rooms
Other Rooms Shed(s)
Main Level Bedrooms 3
Interior
Interior Features Eat-in Kitchen, Granite Counters, Open Floorplan, Pantry, Recessed Lighting, Storage, Loft, Walk-In Closet(s)
Heating Central
Cooling Central Air
Flooring Carpet, Tile, Vinyl
Fireplaces Type None
Inclusions battery pack, exterior wired camera
Fireplace No
Appliance Dishwasher, Gas Cooktop, Gas Oven, Microwave, Tankless Water Heater
Laundry Washer Hookup, Electric Dryer Hookup, Gas Dryer Hookup, Inside, Laundry Room, Upper Level
Exterior
Parking Features Door-Multi, Door-Single, Driveway, Garage
Garage Spaces 2.0
Garage Description 2.0
Fence Block, Vinyl
Pool None
Community Features Curbs, Dog Park, Golf, Hiking, Horse Trails, Street Lights, Suburban, Sidewalks, Park
Utilities Available Cable Available, Electricity Connected, Natural Gas Connected, Sewer Connected, Water Connected
View Y/N Yes
View Mountain(s), Neighborhood, Rocks
Roof Type Slate
Accessibility Parking
Porch Patio
Attached Garage Yes
Total Parking Spaces 2
Private Pool No
Building
Lot Description Back Yard, Desert Front, Front Yard, Sprinklers In Rear, Lawn, Landscaped, Near Park, Sprinkler System, Yard
Dwelling Type House
Story 2
Entry Level Two
Foundation Slab
Sewer Public Sewer
Water Public
Architectural Style Craftsman
Level or Stories Two
Additional Building Shed(s)
New Construction No
Construction Status Additions/Alterations,Updated/Remodeled,Turnkey
Schools
School District Jurupa Unified
Others
Senior Community No
Tax ID 177430006
Security Features Security System,Carbon Monoxide Detector(s),Fire Sprinkler System,Smoke Detector(s)
Acceptable Financing Cash, Conventional, FHA, VA Loan
Horse Feature Riding Trail
Listing Terms Cash, Conventional, FHA, VA Loan
Special Listing Condition Standard




