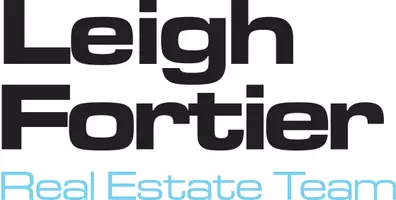OPEN HOUSE
Thu Apr 24, 3:00pm - 5:00pm
Sat Apr 26, 1:00pm - 4:00pm
Sun Apr 27, 1:00pm - 4:00pm
UPDATED:
Key Details
Property Type Single Family Home
Sub Type Single Family Residence
Listing Status Active
Purchase Type For Sale
Square Footage 1,659 sqft
Price per Sqft $919
Subdivision Avocet (Esevo)
MLS Listing ID OC25087993
Bedrooms 2
Full Baths 2
Condo Fees $435
Construction Status Turnkey
HOA Fees $435/mo
HOA Y/N Yes
Year Built 2017
Lot Size 4,504 Sqft
Property Sub-Type Single Family Residence
Property Description
Location
State CA
County Orange
Area Esen - Esencia
Rooms
Main Level Bedrooms 2
Interior
Interior Features Breakfast Bar, Built-in Features, Brick Walls, Ceiling Fan(s), Separate/Formal Dining Room, Granite Counters, High Ceilings, Open Floorplan, Quartz Counters, Recessed Lighting, Wired for Sound, All Bedrooms Down, Walk-In Closet(s)
Heating Central
Cooling Central Air
Flooring Carpet, Laminate, See Remarks, Wood
Fireplaces Type Outside, See Remarks
Fireplace Yes
Appliance 6 Burner Stove, Built-In Range, Barbecue, Dishwasher, ENERGY STAR Qualified Appliances, Gas Cooktop, Microwave, Tankless Water Heater
Laundry Washer Hookup, Gas Dryer Hookup, Inside, Laundry Room
Exterior
Parking Features Direct Access, Driveway, Garage
Garage Spaces 2.0
Garage Description 2.0
Fence Block, Vinyl
Pool Community, Association
Community Features Biking, Curbs, Dog Park, Gutter(s), Hiking, Park, Storm Drain(s), Street Lights, Sidewalks, Pool
Amenities Available Bocce Court, Clubhouse, Controlled Access, Sport Court, Dog Park, Fitness Center, Fire Pit, Game Room, Meeting Room, Meeting/Banquet/Party Room, Outdoor Cooking Area, Other Courts, Barbecue, Picnic Area, Paddle Tennis, Playground, Pickleball, Pool, Pet Restrictions, Pets Allowed, Recreation Room
View Y/N Yes
View Neighborhood
Attached Garage Yes
Total Parking Spaces 2
Private Pool No
Building
Lot Description 11-15 Units/Acre, 6-10 Units/Acre, Close to Clubhouse
Dwelling Type House
Story 1
Entry Level One
Foundation Slab
Sewer Public Sewer
Water Public
Level or Stories One
New Construction No
Construction Status Turnkey
Schools
School District Capistrano Unified
Others
HOA Name Rancho MMC
Senior Community Yes
Tax ID 75540150
Acceptable Financing Cash, Conventional, 1031 Exchange, Fannie Mae, Freddie Mac, VA Loan
Listing Terms Cash, Conventional, 1031 Exchange, Fannie Mae, Freddie Mac, VA Loan
Special Listing Condition Standard




