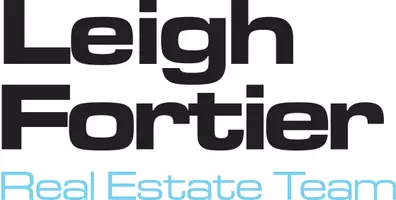OPEN HOUSE
Sat Apr 26, 1:00pm - 4:00pm
UPDATED:
Key Details
Property Type Single Family Home
Sub Type Single Family Residence
Listing Status Active
Purchase Type For Sale
Square Footage 2,726 sqft
Price per Sqft $297
MLS Listing ID IV25087823
Bedrooms 4
Full Baths 2
Half Baths 1
Condo Fees $62
HOA Fees $62/mo
HOA Y/N No
Year Built 2004
Lot Size 0.350 Acres
Property Sub-Type Single Family Residence
Property Description
Step inside to discover a bright, open floor plan perfect for both everyday living and entertaining. Enjoy a generous family room, formal dining area, and a spacious kitchen with an island and plenty of counter space and storage. Upstairs, the large primary suite features a private en-suite bath and ample closet space, a spacious balcony. 3 additional bedrooms provide ample space and comfort for family or guests.
Outside, the huge backyard offers endless possibilities—whether you're dreaming of a pool, garden, play area, or outdoor kitchen, there's room to make it your own. RV parking with custom double gate.
Located close to top-rated schools, shopping, dining, and beautiful parks, this home combines space, location, and lifestyle in one unbeatable package. Don't miss your chance to own a home in this amazing community.
Location
State CA
County Riverside
Area 252 - Riverside
Interior
Interior Features Balcony, Ceiling Fan(s), Tile Counters, All Bedrooms Up
Heating Central
Cooling Central Air
Fireplaces Type Living Room
Fireplace Yes
Appliance Dishwasher, Gas Oven, Gas Range
Laundry Gas Dryer Hookup, Inside, Laundry Room
Exterior
Parking Features Garage, RV Access/Parking
Garage Spaces 3.0
Garage Description 3.0
Pool None
Community Features Curbs, Park
View Y/N No
View None
Attached Garage Yes
Total Parking Spaces 3
Private Pool No
Building
Lot Description Cul-De-Sac
Dwelling Type House
Story 2
Entry Level Two
Sewer Public Sewer
Water Public
Level or Stories Two
New Construction No
Schools
School District Riverside Unified
Others
HOA Name Orangecrest Country
Senior Community No
Tax ID 294560018
Acceptable Financing Cash, Cash to New Loan, Conventional, 1031 Exchange, FHA, Fannie Mae, Freddie Mac, Submit, VA Loan
Listing Terms Cash, Cash to New Loan, Conventional, 1031 Exchange, FHA, Fannie Mae, Freddie Mac, Submit, VA Loan
Special Listing Condition Standard




