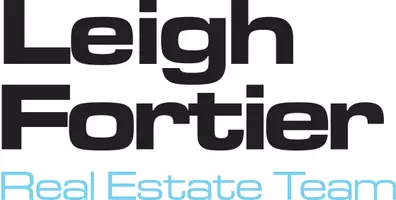OPEN HOUSE
Sun Apr 27, 2:00pm - 5:00pm
UPDATED:
Key Details
Property Type Single Family Home
Sub Type Single Family Residence
Listing Status Active
Purchase Type For Sale
Square Footage 2,334 sqft
Price per Sqft $957
MLS Listing ID 25528595
Style Mid-Century
Bedrooms 4
Full Baths 3
HOA Y/N No
Year Built 1962
Lot Size 5,050 Sqft
Acres 0.1159
Property Sub-Type Single Family Residence
Property Description
Location
State CA
County Los Angeles
Area Hollywood Hills East
Zoning LAR1
Rooms
Family Room 1
Other Rooms None
Dining Room 0
Interior
Heating Central
Cooling Central
Flooring Hardwood
Fireplaces Number 1
Fireplaces Type Family Room
Equipment Alarm System, Built-Ins, Dishwasher, Dryer, Refrigerator, Range/Oven, Washer
Laundry Laundry Area
Exterior
Parking Features Garage - 2 Car, Attached, Direct Entrance, Driveway
Pool None
View Y/N Yes
View Canyon, Hills, Landmark
Building
Story 2
Architectural Style Mid-Century
Level or Stories Two
Others
Special Listing Condition Standard

The information provided is for consumers' personal, non-commercial use and may not be used for any purpose other than to identify prospective properties consumers may be interested in purchasing. All properties are subject to prior sale or withdrawal. All information provided is deemed reliable but is not guaranteed accurate, and should be independently verified.



