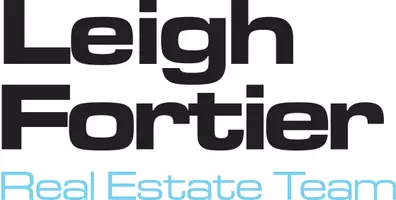OPEN HOUSE
Fri Apr 25, 4:00pm - 7:00pm
Sat Apr 26, 1:00pm - 4:00pm
Sun Apr 27, 1:00pm - 4:00pm
UPDATED:
Key Details
Property Type Single Family Home
Sub Type Single Family Residence
Listing Status Active
Purchase Type For Sale
Square Footage 2,072 sqft
Price per Sqft $1,012
MLS Listing ID ML82003686
Bedrooms 5
Full Baths 2
Half Baths 1
HOA Y/N No
Year Built 1977
Lot Size 8,001 Sqft
Property Sub-Type Single Family Residence
Property Description
Location
State CA
County Santa Clara
Area 699 - Not Defined
Zoning R1-5
Interior
Heating Forced Air
Cooling Central Air
Flooring Laminate, Tile, Wood
Fireplaces Type Family Room
Fireplace Yes
Appliance Dishwasher, Disposal, Refrigerator
Exterior
Garage Spaces 2.0
Garage Description 2.0
Fence Wood
View Y/N Yes
View City Lights, Mountain(s)
Roof Type Tile
Attached Garage Yes
Total Parking Spaces 2
Building
Story 2
Foundation Concrete Perimeter, Slab
Sewer Public Sewer
Water Public
Architectural Style Bungalow
New Construction No
Schools
Elementary Schools Other
Middle Schools Other
High Schools Other
School District Other
Others
Tax ID 65438022
Special Listing Condition Standard
Virtual Tour https://my.matterport.com/show/?m=yT5FDYSHiD6




