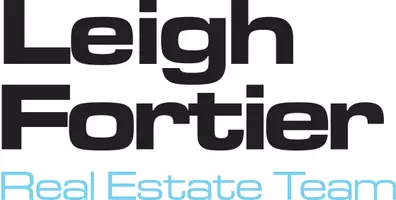OPEN HOUSE
Thu Apr 24, 12:00pm - 2:00pm
Sat Apr 26, 2:00pm - 4:00pm
Sun Apr 27, 2:00pm - 4:00pm
UPDATED:
Key Details
Property Type Single Family Home
Sub Type Single Family Residence
Listing Status Active
Purchase Type For Sale
Square Footage 2,755 sqft
Price per Sqft $943
MLS Listing ID SB25077885
Bedrooms 4
Full Baths 3
Half Baths 1
HOA Y/N No
Year Built 2006
Lot Size 2,513 Sqft
Lot Dimensions Public Records
Property Sub-Type Single Family Residence
Property Description
Location
State CA
County Los Angeles
Area 154 - N Redondo Bch/Golden Hills
Zoning RBR1YY
Rooms
Main Level Bedrooms 1
Interior
Interior Features Beamed Ceilings, Breakfast Bar, Balcony, Crown Molding, High Ceilings, Open Floorplan, Recessed Lighting, Storage, Wired for Sound, Jack and Jill Bath, Main Level Primary, Primary Suite, Walk-In Closet(s)
Heating Central, Forced Air, Fireplace(s)
Cooling None
Flooring Wood
Fireplaces Type Gas, Living Room, Primary Bedroom, Multi-Sided, See Through
Fireplace Yes
Appliance 6 Burner Stove, Convection Oven, Dishwasher, Freezer, Gas Cooktop, Gas Oven, Microwave, Vented Exhaust Fan, Dryer, Washer
Laundry Inside, Laundry Room
Exterior
Exterior Feature Lighting, Rain Gutters
Parking Features Direct Access, Door-Single, Driveway, Garage Faces Front, Garage, Private, Side By Side
Garage Spaces 2.0
Garage Description 2.0
Fence Wood
Pool None
Community Features Street Lights, Sidewalks, Park
Utilities Available Cable Connected, Electricity Connected, Natural Gas Connected, Sewer Connected, Water Connected
Waterfront Description Ocean Side Of Freeway
View Y/N Yes
View City Lights, Mountain(s), Neighborhood, Panoramic
Roof Type Spanish Tile
Porch Deck, Patio
Attached Garage Yes
Total Parking Spaces 4
Private Pool No
Building
Lot Description Back Yard, Drip Irrigation/Bubblers, Near Park, Near Public Transit, Rectangular Lot, Sprinkler System, Yard
Dwelling Type House
Story 3
Entry Level Three Or More
Foundation Slab
Sewer Public Sewer
Water Public
Level or Stories Three Or More
New Construction No
Schools
Elementary Schools Birney
Middle Schools Adams
High Schools Redondo Union
School District Redondo Unified
Others
Senior Community No
Tax ID 4184001057
Security Features Carbon Monoxide Detector(s),Smoke Detector(s)
Acceptable Financing Cash, Cash to New Loan, Conventional
Listing Terms Cash, Cash to New Loan, Conventional
Special Listing Condition Standard




