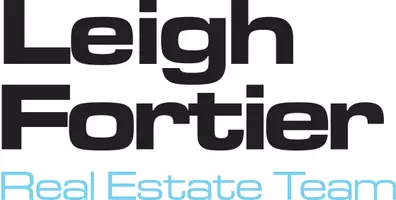UPDATED:
Key Details
Property Type Single Family Home
Sub Type Single Family Residence
Listing Status Active
Purchase Type For Sale
Square Footage 1,337 sqft
Price per Sqft $258
MLS Listing ID PA25086287
Bedrooms 3
Full Baths 2
Construction Status Repairs Cosmetic,Turnkey
HOA Y/N No
Year Built 1960
Lot Size 7,993 Sqft
Property Sub-Type Single Family Residence
Property Description
Location
State CA
County Tehama
Area Pl01 - Tehama County
Zoning CITY
Rooms
Main Level Bedrooms 3
Interior
Interior Features All Bedrooms Down, Bedroom on Main Level, Main Level Primary
Heating Central
Cooling Central Air
Flooring Vinyl
Fireplaces Type None
Fireplace No
Appliance Dishwasher, Gas Cooktop, Water Heater
Laundry Inside, Laundry Room
Exterior
Parking Features Driveway, Garage
Garage Spaces 1.5
Garage Description 1.5
Fence Wood
Pool None
Community Features Street Lights, Sidewalks
Utilities Available Cable Available, Electricity Connected, Natural Gas Connected, Phone Available, Sewer Connected, Water Connected
View Y/N Yes
View Neighborhood
Roof Type Composition
Accessibility None
Porch Rear Porch, Wood
Attached Garage Yes
Total Parking Spaces 1
Private Pool No
Building
Lot Description 0-1 Unit/Acre
Dwelling Type House
Faces South
Story 1
Entry Level One
Foundation Slab
Sewer Public Sewer
Water Public
Level or Stories One
New Construction No
Construction Status Repairs Cosmetic,Turnkey
Schools
School District Red Bluff Joint Union
Others
Senior Community No
Tax ID 024270005000
Acceptable Financing Cash, Cash to New Loan, Conventional, FHA, Fannie Mae, Freddie Mac, USDA Loan, VA Loan
Listing Terms Cash, Cash to New Loan, Conventional, FHA, Fannie Mae, Freddie Mac, USDA Loan, VA Loan
Special Listing Condition Standard




