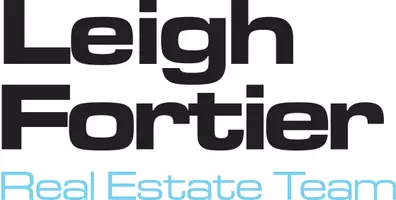UPDATED:
Key Details
Property Type Single Family Home
Sub Type Single Family Residence
Listing Status Pending
Purchase Type For Sale
Square Footage 2,653 sqft
Price per Sqft $980
Subdivision Seacliff Estates I (Hsg1)
MLS Listing ID OC25077053
Bedrooms 3
Full Baths 2
Half Baths 1
Condo Fees $1,173
Construction Status Turnkey
HOA Fees $1,173/qua
HOA Y/N Yes
Year Built 1987
Lot Size 7,000 Sqft
Property Sub-Type Single Family Residence
Property Description
Step inside the free-flowing, open-concept layout featuring multiple living spaces—formal living and dining rooms, a spacious family room, and a massive, state-of-the-art chef's kitchen. The primary suite is a true retreat, complete with a luxurious en-suite bath featuring a separate soaking tub, walk-in shower, dual vanities, and an enormous walk-in closet.
Enjoy the fresh feel of brand-new carpet and paint throughout, plus lush new landscaping that enhances the home's curb appeal. Relax, out back, or entertain by your shimmering pool and spa, all while taking in peaceful views of the lush, community-maintained greenbelt.
This move-in ready residence offers a rare blend of privacy, space, and style.
Location
State CA
County Orange
Area 15 - West Huntington Beach
Rooms
Main Level Bedrooms 3
Interior
Interior Features Ceiling Fan(s), Separate/Formal Dining Room, Granite Counters, High Ceilings, Open Floorplan, Recessed Lighting, Sunken Living Room, All Bedrooms Down, Bedroom on Main Level, Main Level Primary, Primary Suite, Walk-In Closet(s)
Heating Central, Forced Air, Natural Gas
Cooling Central Air
Flooring Carpet, Tile
Fireplaces Type Family Room, Gas, Gas Starter, Living Room
Fireplace Yes
Appliance Double Oven, Dishwasher, Gas Cooktop, Disposal, Gas Water Heater, Microwave, Refrigerator
Laundry Electric Dryer Hookup, Gas Dryer Hookup, Laundry Room
Exterior
Parking Features Direct Access, Driveway Level, Driveway, Garage Faces Front, Garage
Garage Spaces 2.0
Garage Description 2.0
Fence Block, Wrought Iron
Pool Filtered, Gunite, Gas Heat, Heated, In Ground, Private, Association
Community Features Curbs, Gutter(s), Storm Drain(s), Street Lights, Sidewalks
Utilities Available Cable Available, Electricity Connected, Natural Gas Connected, Phone Available, Sewer Connected, Water Connected
Amenities Available Clubhouse, Maintenance Grounds, Management, Outdoor Cooking Area, Barbecue, Picnic Area, Pool, Pets Allowed, Recreation Room, Guard, Spa/Hot Tub, Security
View Y/N Yes
View Park/Greenbelt
Roof Type Flat Tile
Porch Covered, Patio
Attached Garage Yes
Total Parking Spaces 2
Private Pool Yes
Building
Lot Description Back Yard, Front Yard, Sprinklers In Rear, Sprinklers In Front, Lawn, Landscaped, Level, Sprinklers Timer, Sprinkler System
Dwelling Type House
Story 1
Entry Level One
Foundation Slab
Sewer Public Sewer, Sewer Tap Paid
Water Public
Architectural Style Traditional
Level or Stories One
New Construction No
Construction Status Turnkey
Schools
Elementary Schools Seacliff
Middle Schools Dwyer
High Schools Huntington
School District Huntington Beach Union High
Others
HOA Name The Estate Series at SeaCliff on the Greens
Senior Community No
Tax ID 02333115
Security Features Gated with Attendant
Acceptable Financing Submit
Listing Terms Submit
Special Listing Condition Trust
Virtual Tour https://player.vimeo.com/video/1076426957?badge=0




