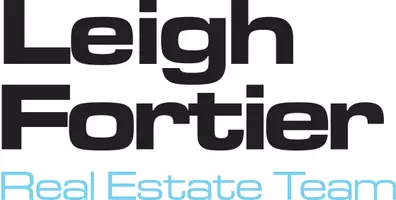UPDATED:
Key Details
Property Type Single Family Home
Sub Type Single Family Residence
Listing Status Active
Purchase Type For Sale
Square Footage 2,598 sqft
Price per Sqft $240
MLS Listing ID HD25068002
Bedrooms 3
Full Baths 2
Half Baths 1
Condo Fees $137
Construction Status Updated/Remodeled
HOA Fees $137/mo
HOA Y/N Yes
Year Built 1987
Lot Size 0.551 Acres
Lot Dimensions Assessor
Property Sub-Type Single Family Residence
Property Description
Location
State CA
County San Bernardino
Area Appv - Apple Valley
Zoning R1
Rooms
Other Rooms Outbuilding, Corral(s)
Main Level Bedrooms 3
Interior
Interior Features Built-in Features, Breakfast Area, Tray Ceiling(s), Ceiling Fan(s), Cathedral Ceiling(s), Separate/Formal Dining Room, Granite Counters, Pantry, Recessed Lighting, Sunken Living Room, Primary Suite, Walk-In Closet(s)
Heating Central, Natural Gas
Cooling Central Air, Electric
Flooring Laminate, Tile, Wood
Fireplaces Type Bonus Room, Family Room, Gas Starter, Raised Hearth
Fireplace Yes
Appliance Dishwasher, Disposal, Gas Range, Gas Water Heater, Microwave, Range Hood, Water To Refrigerator
Laundry Washer Hookup, Gas Dryer Hookup, Inside
Exterior
Exterior Feature Lighting
Parking Features Circular Driveway, Concrete, Direct Access, Driveway Level, Door-Single, Driveway, Garage Faces Front, Garage, Garage Door Opener, RV Access/Parking
Garage Spaces 2.0
Garage Description 2.0
Fence Block, Cross Fenced, Wood, Wrought Iron
Pool In Ground, Private
Community Features Dog Park, Horse Trails, Lake, Water Sports, Fishing, Marina, Park
Utilities Available Cable Connected, Electricity Connected, Natural Gas Connected, Phone Connected, Sewer Connected, Underground Utilities, Water Connected
Amenities Available Bocce Court, Call for Rules, Clubhouse, Sport Court, Dog Park, Horse Trails, Jogging Path, Meeting/Banquet/Party Room, Barbecue, Picnic Area, Playground, Pets Allowed, Security
Waterfront Description Lake,Lake Privileges
View Y/N Yes
View Park/Greenbelt, Mountain(s), Pool
Roof Type Tile
Accessibility Safe Emergency Egress from Home, Accessible Doors
Porch Concrete, Front Porch, Patio
Attached Garage Yes
Total Parking Spaces 12
Private Pool Yes
Building
Lot Description Back Yard, Front Yard, Horse Property, Sprinklers In Rear, Sprinklers In Front, Lawn, Landscaped, Level, Near Park, Paved, Sprinklers Timer, Sprinkler System, Street Level, Yard
Dwelling Type House
Faces Northeast
Story 1
Entry Level One
Foundation Slab
Sewer Public Sewer
Water Public
Architectural Style Custom, Modern
Level or Stories One
Additional Building Outbuilding, Corral(s)
New Construction No
Construction Status Updated/Remodeled
Schools
School District Apple Valley Unified
Others
HOA Name Spring Valley Lake Association
Senior Community No
Tax ID 0444303070000
Security Features Prewired,Security System,Carbon Monoxide Detector(s),24 Hour Security,Smoke Detector(s)
Acceptable Financing Cash, Conventional, FHA, Submit, VA Loan
Horse Property Yes
Horse Feature Riding Trail
Listing Terms Cash, Conventional, FHA, Submit, VA Loan
Special Listing Condition Standard
Virtual Tour https://www.hawkeyeimagesphotography.com/19005-appaloosa-rd-apple-valley-ca




