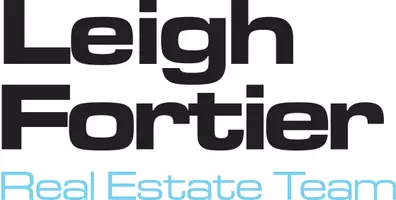OPEN HOUSE
Sun Apr 13, 10:00am - 12:00pm
UPDATED:
Key Details
Property Type Single Family Home
Sub Type Single Family Residence
Listing Status Active
Purchase Type For Sale
Square Footage 3,971 sqft
Price per Sqft $390
MLS Listing ID NDP2503450
Bedrooms 4
Full Baths 3
Half Baths 1
Condo Fees $337
Construction Status Updated/Remodeled,Turnkey
HOA Fees $337/mo
HOA Y/N Yes
Year Built 2005
Lot Size 0.287 Acres
Property Sub-Type Single Family Residence
Property Description
Location
State CA
County San Diego
Area 92027 - Escondido
Zoning R-1:SINGLE FAM-RES
Rooms
Other Rooms Shed(s)
Main Level Bedrooms 1
Interior
Interior Features Balcony, Ceiling Fan(s), High Ceilings, Bedroom on Main Level, Jack and Jill Bath, Primary Suite, Walk-In Closet(s)
Heating Forced Air, Natural Gas
Cooling Central Air
Fireplaces Type Family Room
Inclusions Dishwasher, Gas Range, Washer/Dryer, Fridge, Ovens, Beverage fridge
Fireplace Yes
Appliance Dryer, Washer
Laundry Laundry Room
Exterior
Exterior Feature Fire Pit
Garage Spaces 2.0
Garage Description 2.0
Pool Heated, In Ground, Private, Solar Heat, Salt Water, Waterfall
Community Features Golf, Hiking, Sidewalks, Park
Amenities Available Other
View Y/N Yes
View Hills, Mountain(s), Neighborhood, Panoramic, Valley
Attached Garage Yes
Total Parking Spaces 4
Private Pool Yes
Building
Lot Description Back Yard, Cul-De-Sac, Drip Irrigation/Bubblers, Front Yard, Sprinklers In Rear, Sprinklers In Front, Landscaped, Near Park, Sprinkler System, Street Level
Story 2
Entry Level Two
Foundation Concrete Perimeter
Sewer Public Sewer
Level or Stories Two
Additional Building Shed(s)
New Construction No
Construction Status Updated/Remodeled,Turnkey
Schools
Elementary Schools San Pasqual Union
School District San Pasqual Union
Others
HOA Name RANCHO VISTAMONTE
Senior Community No
Tax ID 2412901500
Acceptable Financing Cash, Conventional, FHA, VA Loan
Listing Terms Cash, Conventional, FHA, VA Loan
Special Listing Condition Standard




