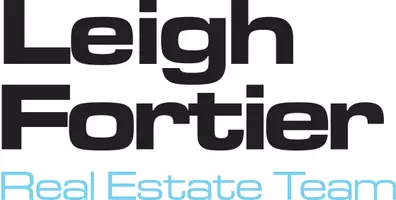UPDATED:
Key Details
Property Type Condo
Sub Type Condominium
Listing Status Active
Purchase Type For Sale
Square Footage 1,728 sqft
Price per Sqft $907
Subdivision Lexington At Central Park West
MLS Listing ID OC25073622
Bedrooms 2
Full Baths 2
Half Baths 1
Condo Fees $638
HOA Fees $638/mo
HOA Y/N Yes
Year Built 2024
Property Sub-Type Condominium
Property Description
This community, nestled at the intersection of Irvine and Newport, offers designated resident parking, electric vehicle charging stations, key fob-controlled access, and an electronic package system for secure deliveries. Across the street, you'll find conveniences like Mother's Market, North Italia, Ruth's Chris Steak House, LA Fitness, and Starbucks, with a planned pedestrian bridge soon providing direct access to this vibrant plaza. Lexington at Central Park West enhances this prime location with a suite of resort-style amenities, including a clubhouse, a junior Olympic saltwater pool, Jacuzzis, a state-of-the-art fitness center, and sports courts. Exclusive features such as a gated dog park, cabanas, BBQ grills, and outdoor workspaces make it a premier choice for those seeking a blend of luxury and practicality, all just minutes from major attractions like Newport Beach, Fashion Island, and John Wayne Airport. This top-floor residence epitomizes modern living in one of Irvine's most coveted communities.
Location
State CA
County Orange
Area Aa - Airport Area
Rooms
Main Level Bedrooms 2
Interior
Interior Features Breakfast Bar, Balcony, Open Floorplan, Quartz Counters, Recessed Lighting, Storage, Primary Suite, Walk-In Closet(s)
Heating Central
Cooling Central Air
Flooring Carpet, Vinyl
Fireplaces Type None
Inclusions Refrigerator, washer and dryer
Fireplace No
Appliance Convection Oven, Dishwasher, Electric Oven, Disposal, Gas Range, Microwave, Refrigerator, Dryer, Washer
Exterior
Parking Features Assigned, Underground, Community Structure
Garage Spaces 2.0
Garage Description 2.0
Pool Community, Association
Community Features Curbs, Dog Park, Park, Street Lights, Sidewalks, Pool
Amenities Available Clubhouse, Sport Court, Dog Park, Fitness Center, Barbecue, Playground, Pool, Spa/Hot Tub, Trash
View Y/N Yes
View City Lights
Accessibility No Stairs
Porch Covered
Attached Garage No
Total Parking Spaces 2
Private Pool No
Building
Dwelling Type Multi Family
Story 1
Entry Level One
Sewer Public Sewer
Water Public
Level or Stories One
New Construction No
Schools
School District Santa Ana Unified
Others
HOA Name First Residential
Senior Community No
Tax ID 44509154
Security Features Carbon Monoxide Detector(s),24 Hour Security,Key Card Entry,Smoke Detector(s)
Acceptable Financing Cash, Conventional
Listing Terms Cash, Conventional
Special Listing Condition Standard




