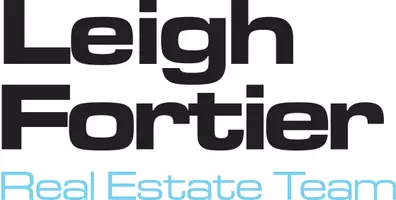OPEN HOUSE
Wed Apr 16, 11:00am - 1:00pm
Sat Apr 19, 1:00pm - 4:00pm
UPDATED:
Key Details
Property Type Single Family Home
Sub Type Single Family Residence
Listing Status Active
Purchase Type For Sale
Square Footage 1,894 sqft
Price per Sqft $469
MLS Listing ID SR25077289
Bedrooms 3
Full Baths 2
Half Baths 1
Condo Fees $180
Construction Status Turnkey
HOA Fees $180/mo
HOA Y/N Yes
Year Built 1993
Lot Size 4,922 Sqft
Property Sub-Type Single Family Residence
Property Description
Tucked away at the end of a tranquil cul-de-sac, this home offers both privacy and convenience—just moments from sandy beaches, the vibrant Channel Islands Harbor, and a variety of shopping and dining destinations.
Step inside to a light-filled interior featuring warm wood flooring, elegant plantation shutters, and recessed lighting that add a touch of sophistication. A thoughtfully reconfigured open-concept layout maximizes space and flow, centered around a stunning custom decorative fireplace in the family room.
The gourmet kitchen is a chef's delight, boasting custom cabinetry, granite countertops, and premium appliances, including a brand-new Bosch dishwasher, a nearly new refrigerator, a water purification system, and a double sink.
Upstairs, the spacious master suite offers a generous walk-in closet, while the two additional bedrooms feature large closets and built-in cabinetry, perfect for a home office setup. The luxurious bathrooms showcase custom vanities with ample storage.
The garage is equally impressive, featuring custom cabinets, a brand-new garage door opener, and expansive attic storage.
This is a must-see opportunity to own a pristine, coastal-inspired home in an unbeatable location. Don't miss out—schedule your private tour today!
Location
State CA
County Ventura
Area Phue - Port Hueneme
Zoning R1PD
Rooms
Other Rooms Shed(s)
Interior
Interior Features Built-in Features, Block Walls, Separate/Formal Dining Room, Eat-in Kitchen, Granite Counters, All Bedrooms Up, Walk-In Closet(s)
Heating Forced Air
Cooling Central Air
Flooring Stone, Wood
Fireplaces Type Family Room
Fireplace Yes
Appliance Dishwasher, Refrigerator, Range Hood
Laundry In Garage
Exterior
Exterior Feature Lighting
Parking Features Driveway, Garage Faces Front, Garage, On Street, Side By Side
Garage Spaces 2.0
Garage Description 2.0
Fence Block, See Remarks
Pool Association, Community
Community Features Street Lights, Sidewalks, Pool
Utilities Available Electricity Connected, Natural Gas Connected, Sewer Connected, Water Connected
Amenities Available Management, Other
View Y/N No
View None
Roof Type Shingle
Accessibility Parking
Porch Concrete, Open, Patio
Attached Garage Yes
Total Parking Spaces 4
Private Pool No
Building
Lot Description 0-1 Unit/Acre, Cul-De-Sac, Irregular Lot, Level, Street Level
Dwelling Type House
Story 2
Entry Level Two
Foundation Slab
Sewer Public Sewer
Water Public
Architectural Style Traditional
Level or Stories Two
Additional Building Shed(s)
New Construction No
Construction Status Turnkey
Schools
Elementary Schools Other
Middle Schools Other
School District Other
Others
HOA Name Weston's Pacific Collection
Senior Community No
Tax ID 1900152245
Acceptable Financing Cash, Cash to New Loan, Conventional
Listing Terms Cash, Cash to New Loan, Conventional
Special Listing Condition Standard




