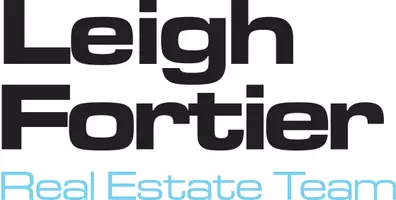OPEN HOUSE
Sun Apr 13, 12:00pm - 3:00pm
UPDATED:
Key Details
Property Type Single Family Home
Sub Type Single Family Residence
Listing Status Active
Purchase Type For Sale
Square Footage 2,342 sqft
Price per Sqft $499
Subdivision Chula Vista
MLS Listing ID 250023772SD
Bedrooms 4
Full Baths 3
Condo Fees $125
Construction Status Turnkey
HOA Fees $125/mo
HOA Y/N Yes
Year Built 2008
Lot Size 7,766 Sqft
Property Sub-Type Single Family Residence
Property Description
Location
State CA
County San Diego
Area 91915 - Chula Vista
Interior
Interior Features Built-in Features, Balcony, Ceiling Fan(s), Granite Counters, High Ceilings, Open Floorplan, Recessed Lighting, Smart Home
Heating Forced Air, Fireplace(s), Natural Gas
Cooling Central Air, Whole House Fan
Flooring Tile, Wood
Fireplaces Type Living Room
Fireplace Yes
Appliance Counter Top, Dishwasher, Gas Cooktop, Disposal, Gas Oven, Gas Water Heater, Ice Maker, Microwave, Refrigerator
Laundry Electric Dryer Hookup, Gas Dryer Hookup, Laundry Room
Exterior
Parking Features Concrete, Garage Faces Front, Garage, Garage Door Opener
Garage Spaces 2.0
Garage Description 2.0
Fence Brick, Wood
Pool Community, In Ground, Association
Community Features Pool
Amenities Available Clubhouse, Sport Court, Fitness Center, Barbecue, Picnic Area, Playground, Pool, Spa/Hot Tub, Trail(s)
View Y/N Yes
View Mountain(s)
Porch Porch
Total Parking Spaces 4
Private Pool No
Building
Lot Description Corner Lot, Sprinkler System
Story 2
Entry Level Two
Level or Stories Two
New Construction No
Construction Status Turnkey
Others
HOA Name WindingWalk
Senior Community No
Tax ID 6437413000
Acceptable Financing Cash, Conventional, Cal Vet Loan, FHA, Submit, VA Loan
Listing Terms Cash, Conventional, Cal Vet Loan, FHA, Submit, VA Loan




