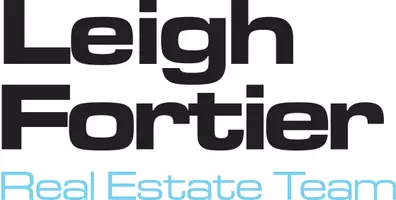UPDATED:
Key Details
Property Type Condo
Sub Type Condominium
Listing Status Active Under Contract
Purchase Type For Rent
Square Footage 934 sqft
MLS Listing ID NDP2502956
Bedrooms 2
Full Baths 2
Construction Status Updated/Remodeled
HOA Y/N Yes
Year Built 1987
Lot Size 6.290 Acres
Property Sub-Type Condominium
Property Description
Location
State CA
County San Diego
Area 92081 - Vista
Building/Complex Name Shadowridge Aspens
Zoning R2
Rooms
Main Level Bedrooms 1
Interior
Interior Features Balcony, Ceiling Fan(s), Dry Bar, Granite Counters, High Ceilings, Living Room Deck Attached, Recessed Lighting, Storage, Bar, Bedroom on Main Level, Main Level Primary, Primary Suite, Walk-In Closet(s)
Cooling Central Air, Electric
Fireplaces Type None
Furnishings Unfurnished
Fireplace No
Appliance 6 Burner Stove, Built-In Range, Built-In, Dishwasher, Electric Range, Electric Water Heater, Freezer, Gas Cooking, Disposal, Ice Maker, Microwave, Refrigerator, Vented Exhaust Fan, Water Heater, Dryer, Washer
Laundry Inside, Laundry Closet, In Kitchen, Stacked
Exterior
Parking Features Assigned, Concrete, Door-Single, Garage, Garage Door Opener, Oversized, Paved, Private, One Space
Garage Spaces 1.0
Garage Description 1.0
Pool Community, Fenced
Community Features Curbs, Gutter(s), Storm Drain(s), Street Lights, Sidewalks, Park, Pool
View Y/N Yes
View Park/Greenbelt, Trees/Woods
Roof Type Concrete,Tile
Accessibility No Stairs, Parking
Porch Concrete
Attached Garage No
Total Parking Spaces 2
Private Pool No
Building
Lot Description Lot Over 40000 Sqft, Landscaped, Level, Near Park, Paved, Sprinkler System, Street Level
Story 1
Entry Level One
Sewer Public Sewer
Architectural Style Craftsman
Level or Stories One
Construction Status Updated/Remodeled
Schools
School District Vista Unified
Others
Pets Allowed No
Senior Community No
Tax ID 2170114368
Special Listing Condition Standard
Pets Allowed No
Virtual Tour https://www.previewfirst.com/pw/178230




