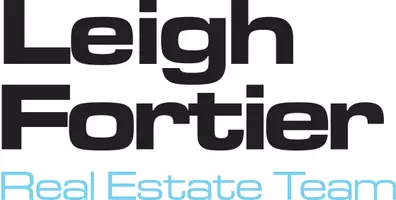OPEN HOUSE
Sat Apr 19, 1:00pm - 4:00pm
Sun Apr 20, 1:00pm - 4:00pm
UPDATED:
Key Details
Property Type Single Family Home
Sub Type Single Family Residence
Listing Status Active
Purchase Type For Sale
Square Footage 2,086 sqft
Price per Sqft $939
MLS Listing ID OC25032316
Bedrooms 4
Full Baths 2
Half Baths 1
Condo Fees $160
Construction Status Turnkey
HOA Fees $160/mo
HOA Y/N Yes
Year Built 1978
Lot Size 4,634 Sqft
Property Sub-Type Single Family Residence
Property Description
Inside, you're welcomed by vaulted ceilings, a formal dining room, and a bright, open layout. The chef's kitchen is a standout with custom white oak cabinetry, Calacatta quartz countertops, a skylight, and a cozy breakfast nook overlooking the lush garden.
Throughout the home, you'll find warm chevron-patterned wood floors, elegant wainscoting, and custom faux ceiling beams that add character and charm.
The spacious primary suite offers high ceilings, a walk-in closet, and a dreamy ensuite bathroom with spa-like finishes—zellige tile, designer fixtures, and a rain shower.
Additional highlights include dual-pane windows and doors, a custom stair railing, epoxy-coated garage floors, fresh paint inside and out, and professionally landscaped grounds with mature privacy hedges.
This isn't just a home—it's a lifestyle in one of Irvine's most sought-after neighborhoods. Don't miss it.
Location
State CA
County Orange
Area Nw - Northwood
Interior
Interior Features Wet Bar, Separate/Formal Dining Room, Quartz Counters, All Bedrooms Up, Walk-In Closet(s)
Heating Central
Cooling Central Air
Flooring Wood
Fireplaces Type Family Room
Inclusions New Stainless Steel Appliances
Fireplace Yes
Laundry In Garage
Exterior
Parking Features Garage
Garage Spaces 2.0
Garage Description 2.0
Pool Association
Community Features Street Lights, Suburban
Amenities Available Clubhouse, Sport Court, Playground, Pool, Sauna, Spa/Hot Tub, Tennis Court(s), Trail(s)
View Y/N No
View None
Attached Garage Yes
Total Parking Spaces 2
Private Pool No
Building
Lot Description Back Yard, Front Yard, Level, Zero Lot Line
Dwelling Type House
Story 2
Entry Level Two
Sewer Public Sewer
Water Public
Level or Stories Two
New Construction No
Construction Status Turnkey
Schools
Elementary Schools Santiago Hills
Middle Schools Siera Vista
High Schools Northwood
School District Irvine Unified
Others
HOA Name Park Paseo
Senior Community No
Tax ID 53010109
Acceptable Financing Cash, Cash to New Loan, Conventional
Listing Terms Cash, Cash to New Loan, Conventional
Special Listing Condition Standard




